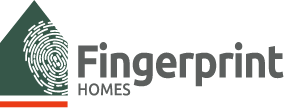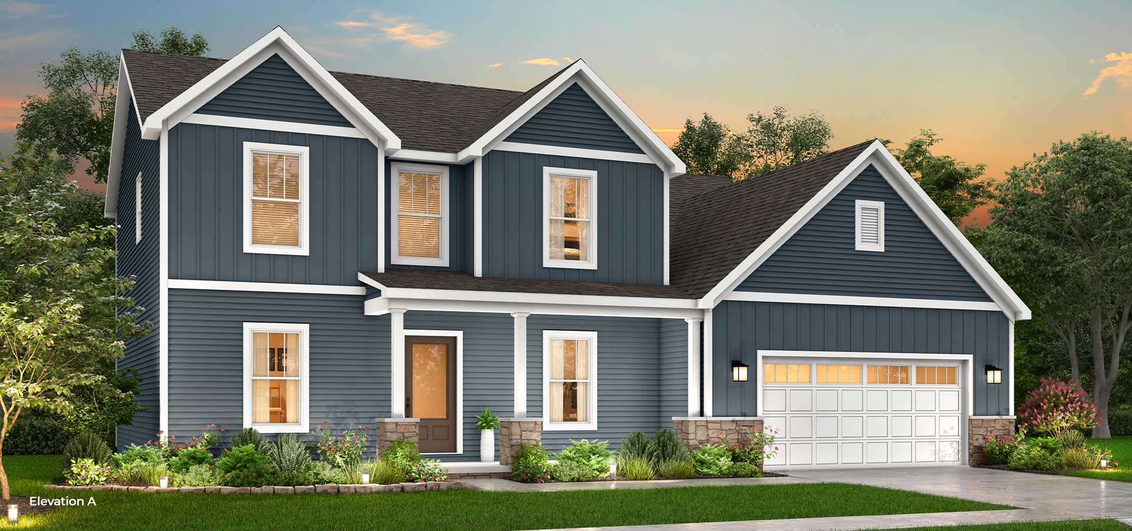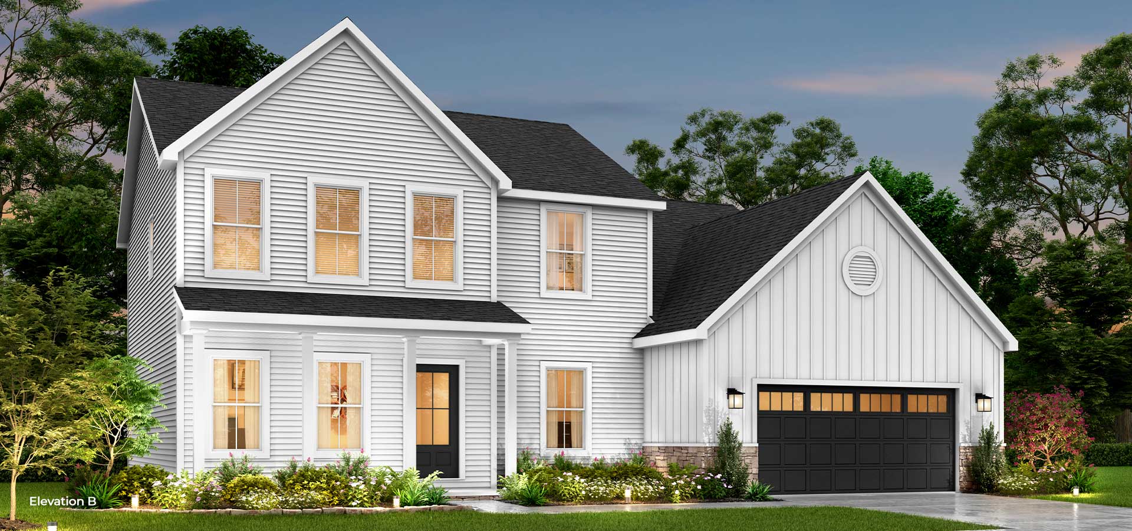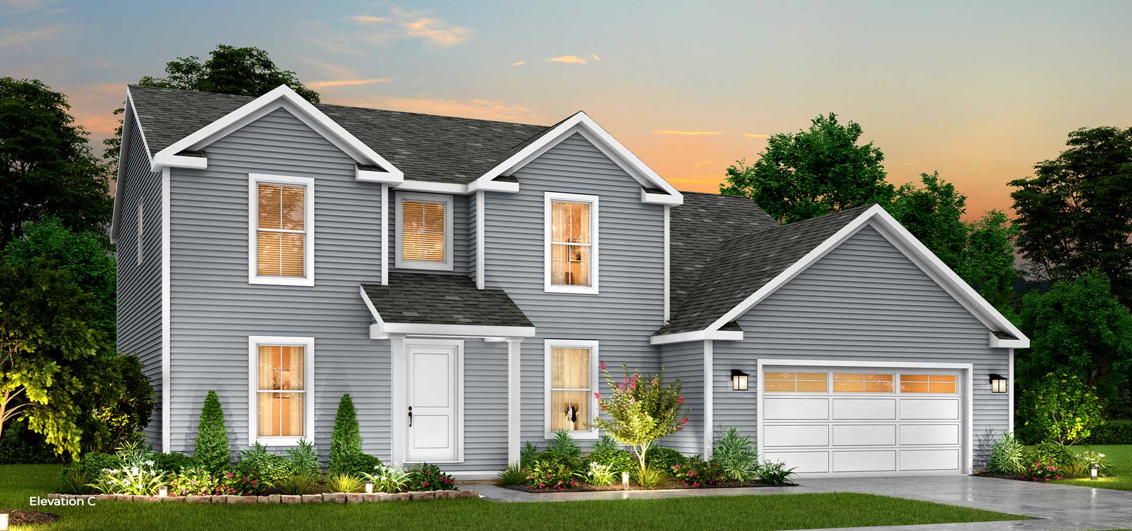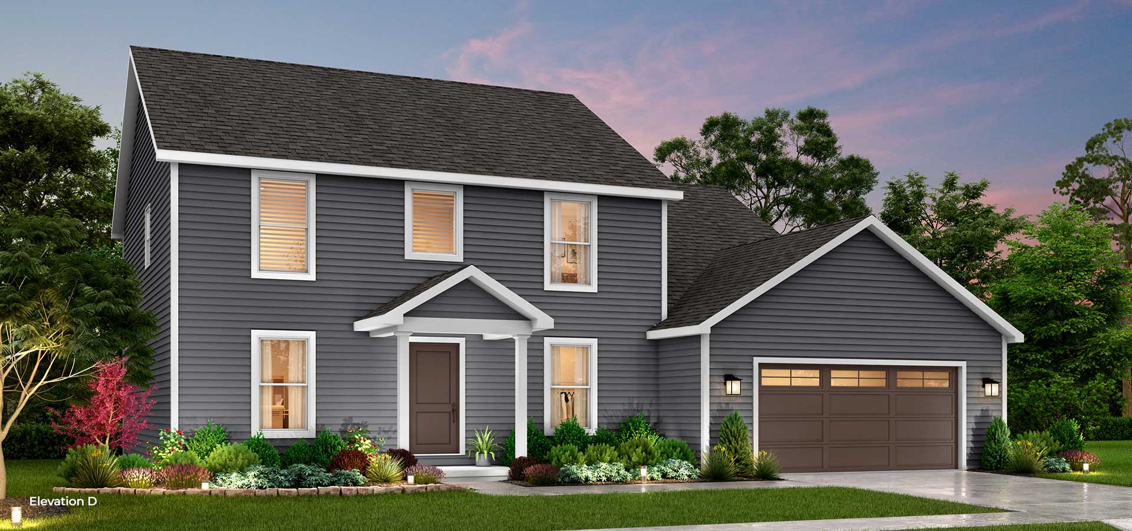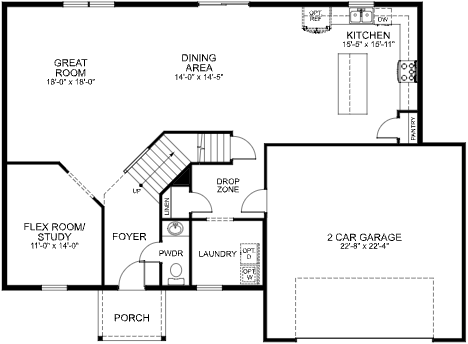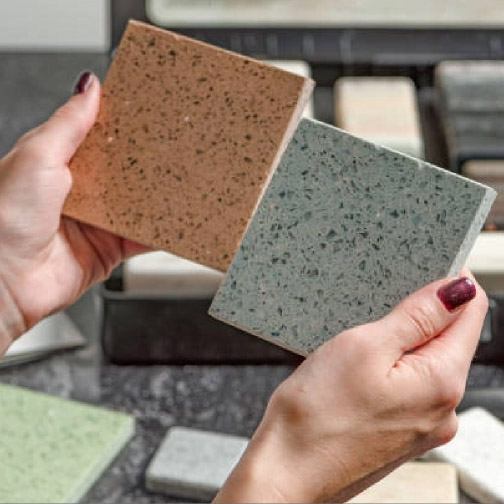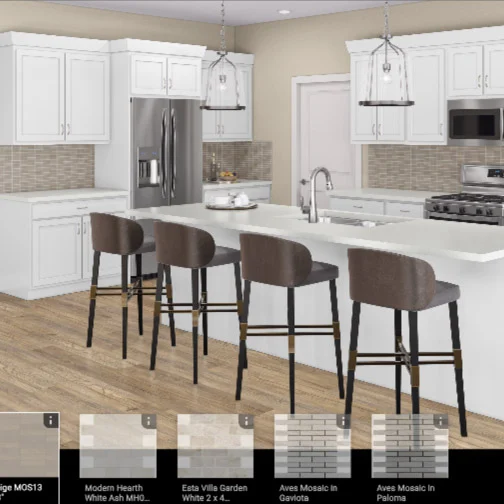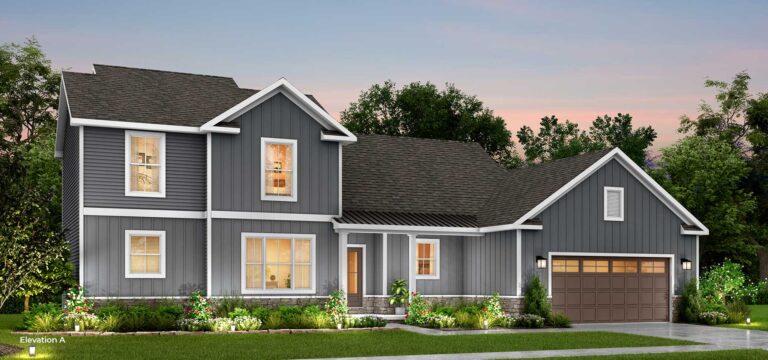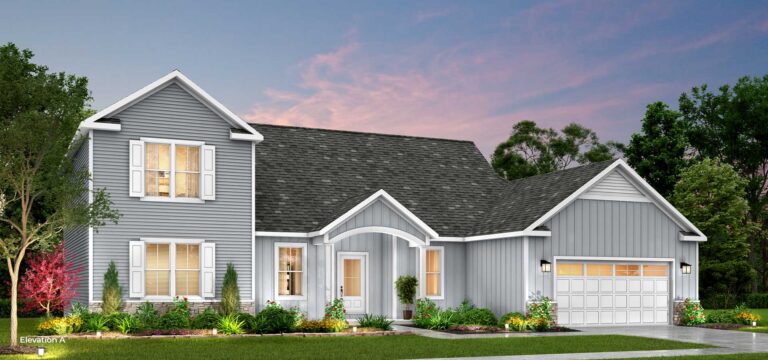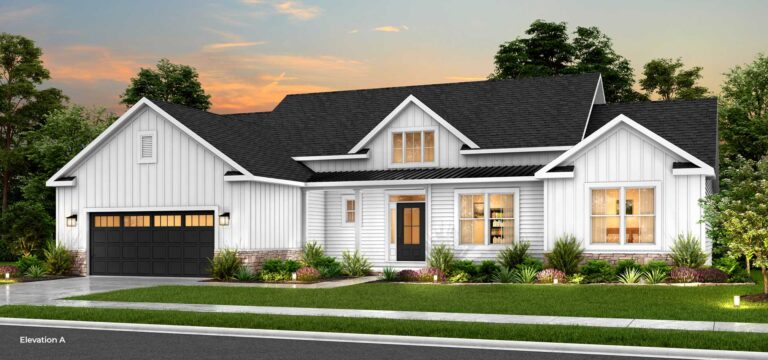Family Flourishes Here
Our most expansive floor plan gives you ample entertaining space with an open-concept kitchen and great room, along with four bedrooms. Your personalized design will shine through every inch of this spacious two-story home with optional fireplace and covered patio, or even an unfinished bonus room upstairs.
Please note that this is not an exact replica of a Fingerprint Homes floor plan. You can use it for inspiration as you’re designing your home.
