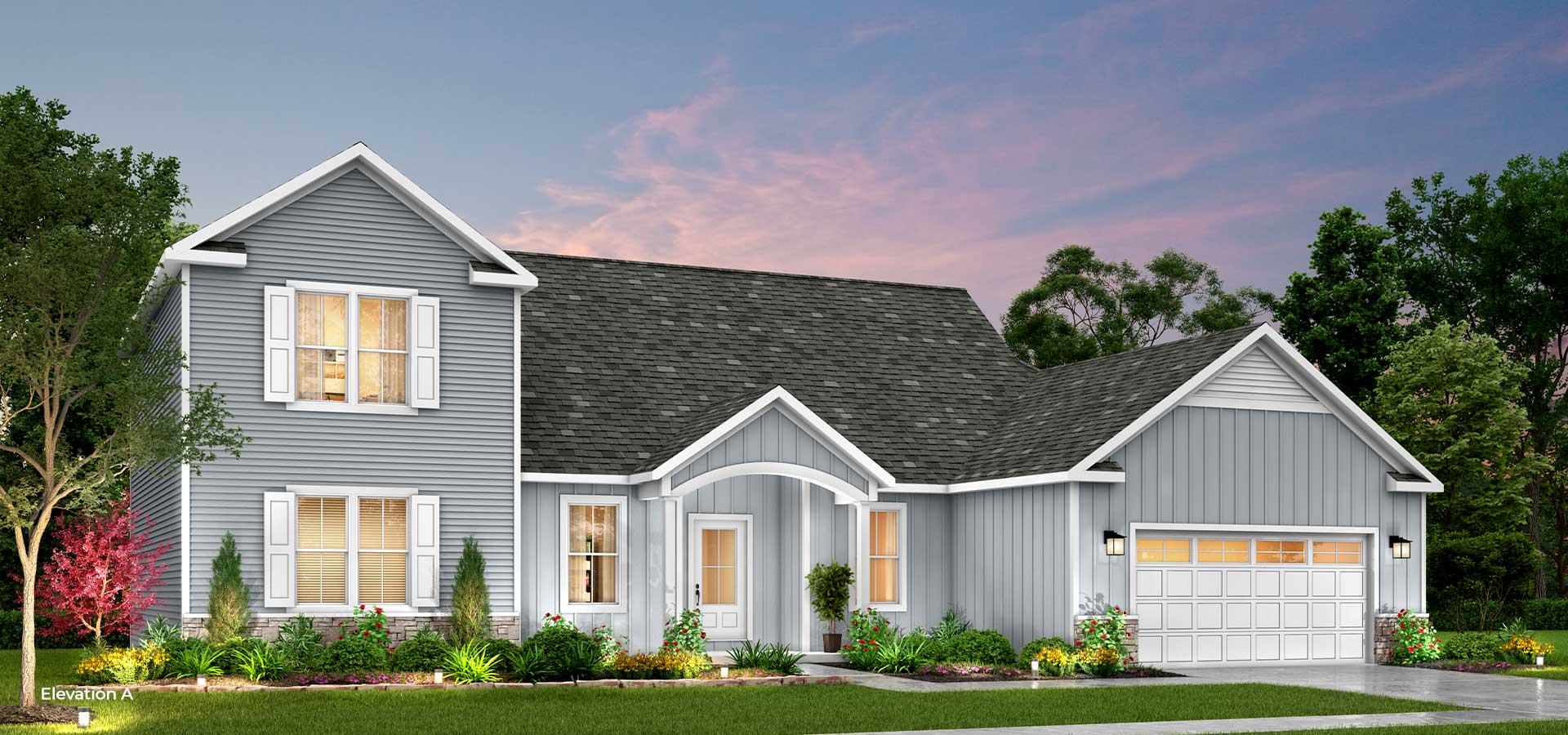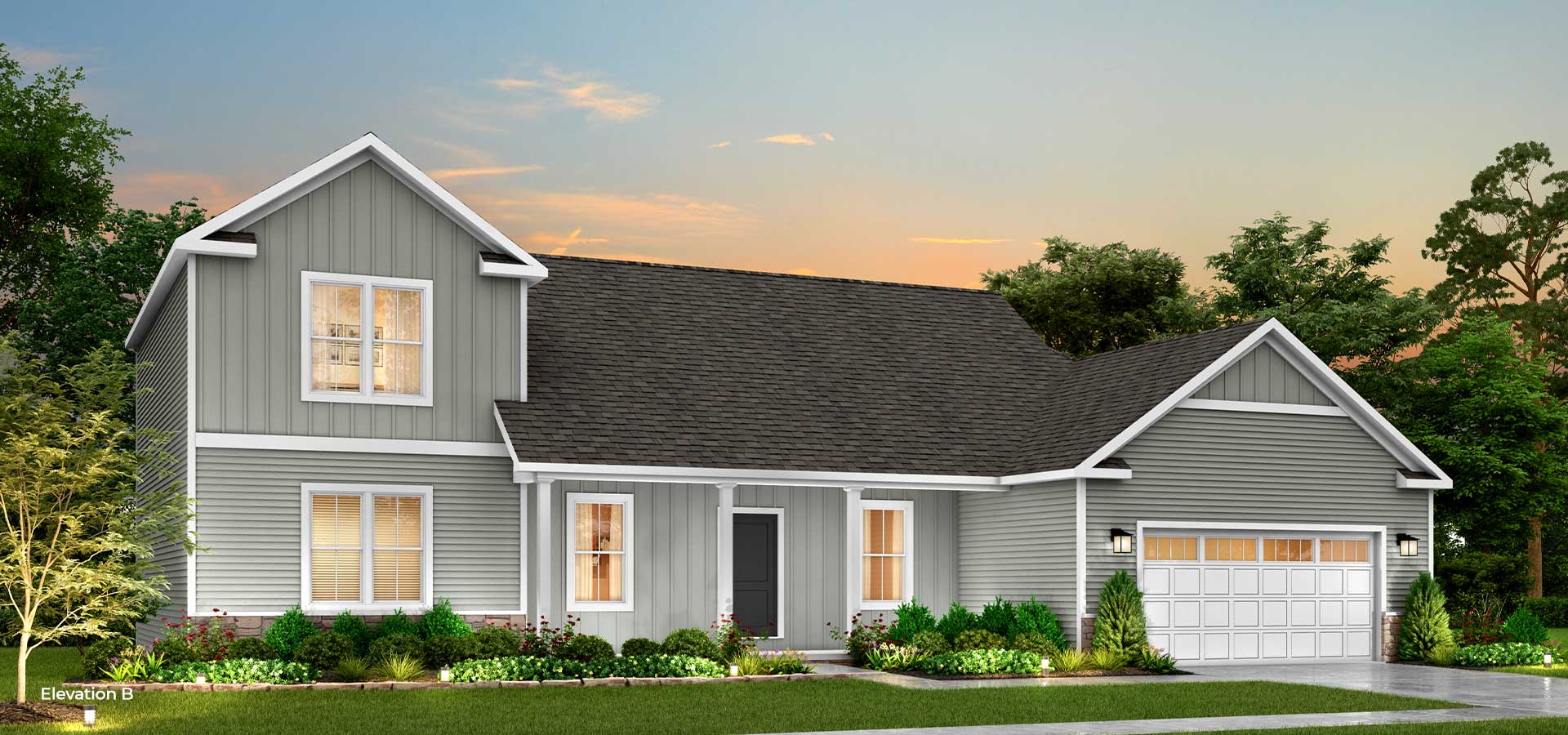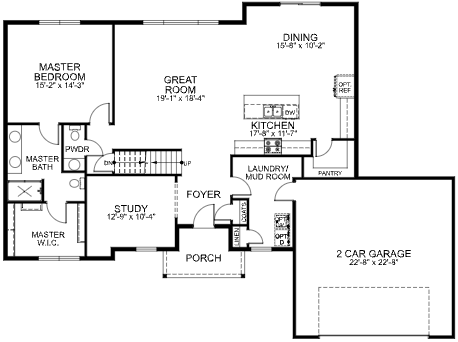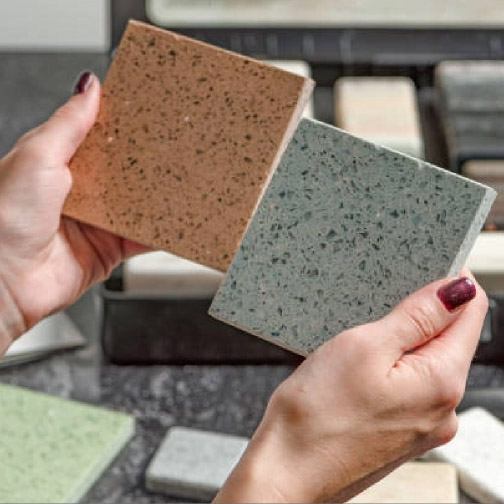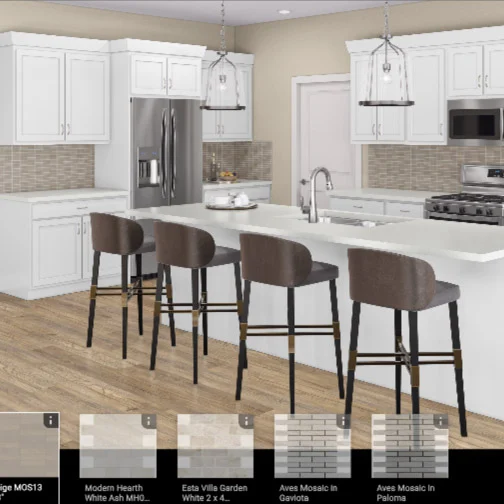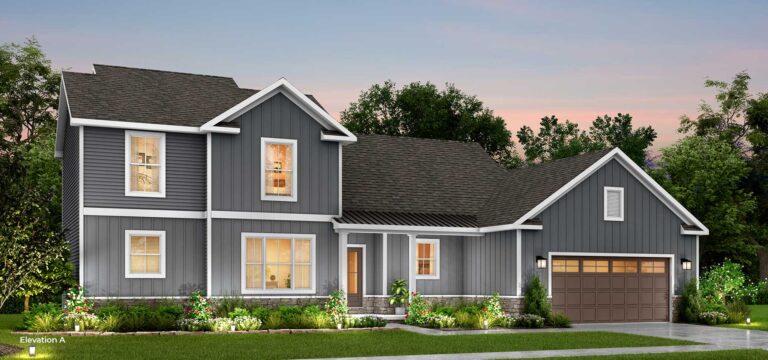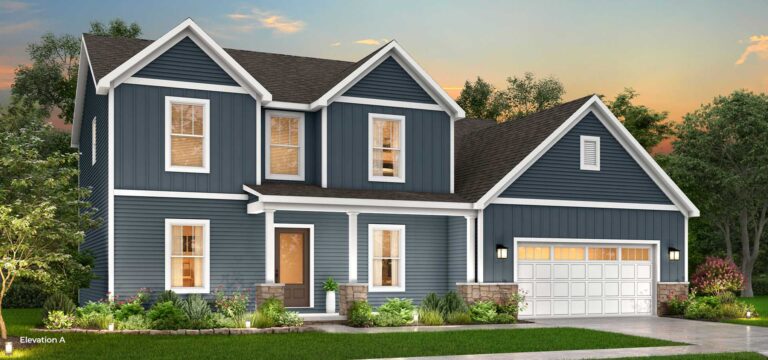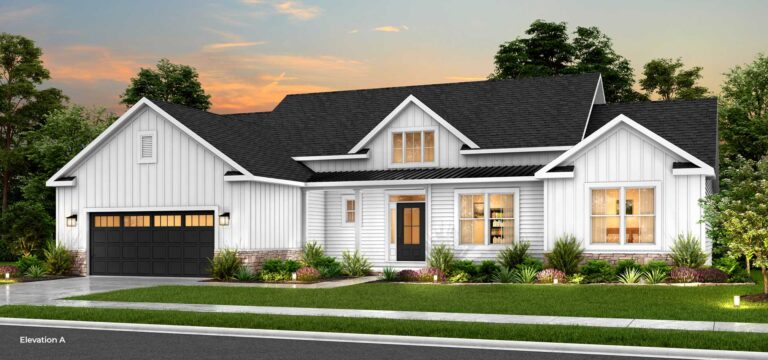Level Up Your Game
Dreaming of a bit more space between you and your houseguests? This plan allows you to dive into designing two stories worth of space, with plenty of room to work and unwind all under one roof. This plan features a first-floor owner’s ensuite that awaits steps from the great room, while the second and third bedrooms sit upstairs. Enjoy options to expand your horizons with a sunroom and extra storage, or even a third garage space.
Please note that this is not an exact replica of a Fingerprint Homes floor plan. You can use it for inspiration as you’re designing your home.

